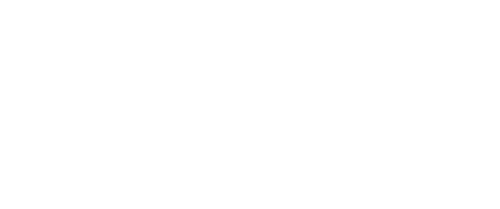
Sold
Listing Courtesy of: Sunflower Association of Realtors / Better Homes And Gardens Real Estate Wostal Realty / Chris Page
299 E 7th St Hoyt, KS 66440
Sold on 01/09/2026
sold price not available
MLS #:
241241
241241
Taxes
$4,079
$4,079
Type
Single-Family Home
Single-Family Home
Year Built
2014
2014
Style
Ranch
Ranch
County
Jackson County
Jackson County
Listed By
Chris Page, Better Homes And Gardens Real Estate Wostal Realty
Source
Sunflower Association of Realtors as distributed by MLS Grid
Last checked Jan 21 2026 at 9:47 PM GMT+0000
Sunflower Association of Realtors as distributed by MLS Grid
Last checked Jan 21 2026 at 9:47 PM GMT+0000
Bathroom Details
- Full Bathrooms: 2
Interior Features
- Carpet
- Sheetrock
Subdivision
- Hoyt O.t.
Lot Information
- Corner Lot
Basement Information
- Unfinished
- Full
- Concrete
- Sump Pump
Flooring
- Hardwood
- Ceramic Tile
Exterior Features
- Zero Step Entry
- Roof: Composition
Utility Information
- Sewer: Public Sewer
School Information
- Elementary School: Royal Valley Elementary School/Usd 337
- Middle School: Royal Valley Middle School/Usd 337
- High School: Royal Valley High School/Usd 337
Parking
- Attached
- Extra Parking
Stories
- One Story
Living Area
- 1,678 sqft
Disclaimer: Listings Courtesy of Sunflower Association of Realtors as distributed by MLS GRID. Based on information submitted to the MLS GRID as of 1/21/26 13:47. All data is obtained from various sources and may not have been verified by broker or MLS GRID. Supplied Open House Information is subject to change without notice. Properties may or may not be listed by the office/agent presenting the information. The information being provided is for consumers’ personal, non-commercial use and may not be used for any purpose other than to identify prospective properties consumers may be interested in purchasing. All information should be independently reviewed and verified for accuracy.


