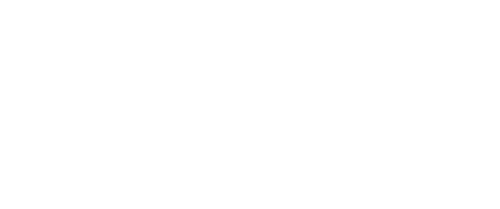
Sold
Listing Courtesy of: Sunflower Association of Realtors / Better Homes And Gardens Real Estate Wostal Realty / Jordan Lawson
500 Kansa Dr 501 Sioux Dr. Ozawkie, KS 66070
Sold on 11/13/2025
sold price not available
MLS #:
241558
241558
Taxes
$3,395
$3,395
Type
Single-Family Home
Single-Family Home
Year Built
1976
1976
Style
Ranch
Ranch
County
Jefferson County
Jefferson County
Listed By
Jordan Lawson, Better Homes And Gardens Real Estate Wostal Realty
Source
Sunflower Association of Realtors as distributed by MLS Grid
Last checked Jan 21 2026 at 2:34 PM GMT+0000
Sunflower Association of Realtors as distributed by MLS Grid
Last checked Jan 21 2026 at 2:34 PM GMT+0000
Bathroom Details
- Full Bathroom: 1
- Half Bathroom: 1
Interior Features
- Sheetrock
Subdivision
- Ozawkie
Lot Information
- Corner Lot
Property Features
- Fireplace: Two
- Fireplace: Wood Burning
Heating and Cooling
- Forced - Gas
- Gas
Basement Information
- Unfinished
- Full
- Concrete
Flooring
- Hardwood
- Vinyl
Exterior Features
- Roof: Architectural Style
Utility Information
- Sewer: Public Sewer
- Fuel: Gas
School Information
- Elementary School: Jefferson West Elementary School/Usd 340
- Middle School: Jefferson West Middle School/Usd 340
- High School: Jefferson West High School/Usd 340
Parking
- Carport
- Detached
- Attached
- Extra Parking
Stories
- One Story
Living Area
- 1,632 sqft
Disclaimer: Listings Courtesy of Sunflower Association of Realtors as distributed by MLS GRID. Based on information submitted to the MLS GRID as of 1/21/26 06:34. All data is obtained from various sources and may not have been verified by broker or MLS GRID. Supplied Open House Information is subject to change without notice. Properties may or may not be listed by the office/agent presenting the information. The information being provided is for consumers’ personal, non-commercial use and may not be used for any purpose other than to identify prospective properties consumers may be interested in purchasing. All information should be independently reviewed and verified for accuracy.


