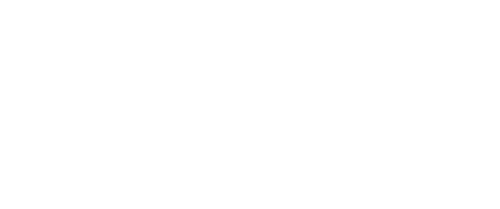
Sold
Listing Courtesy of: Sunflower Association of Realtors / Better Homes And Gardens Real Estate Wostal Realty / Morgan Whitney - Contact: Cell: 785-438-0596
2514 SE Saturn Dr Topeka, KS 66605
Sold on 02/28/2025
sold price not available
MLS #:
235227
235227
Taxes
$9,000
$9,000
Type
Single-Family Home
Single-Family Home
Year Built
2023
2023
Style
Ranch
Ranch
County
Shawnee County
Shawnee County
Listed By
Morgan Whitney, Better Homes And Gardens Real Estate Wostal Realty, Contact: Cell: 785-438-0596
Bought with
Morgan Whitney, Better Homes and Gardens Real Estate Wostal Realty
Morgan Whitney, Better Homes and Gardens Real Estate Wostal Realty
Source
Sunflower Association of Realtors as distributed by MLS Grid
Last checked Jan 22 2026 at 1:09 AM GMT+0000
Sunflower Association of Realtors as distributed by MLS Grid
Last checked Jan 22 2026 at 1:09 AM GMT+0000
Bathroom Details
- Full Bathrooms: 3
Interior Features
- Carpet
- Laminate
- Sheetrock
- 9' Ceiling
- Ceramic Tile
Subdivision
- Aquarian Acres
Lot Information
- Paved Road
- Sidewalk
Property Features
- Fireplace: One
- Fireplace: Electric
- Fireplace: Great Room
Heating and Cooling
- Forced Air Gas
- Forced Air Electric
Basement Information
- Walkout
- Finished
Exterior Features
- Thermal Pane Windows
- Covered Deck
- Roof: Composition
Utility Information
- Sewer: City Water, City Sewer System
- Fuel: Gas
School Information
- Elementary School: Tecumseh North Elementary School/Usd 450
- Middle School: Shawnee Heights Middle School/Usd 450
- High School: Shawnee Heights High School/Usd 450
Parking
- Attached
Stories
- One Story
Living Area
- 2,480 sqft
Additional Information: Wostal Realty | Cell: 785-438-0596
Disclaimer: Listings Courtesy of Sunflower Association of Realtors as distributed by MLS GRID. Based on information submitted to the MLS GRID as of 1/21/26 17:09. All data is obtained from various sources and may not have been verified by broker or MLS GRID. Supplied Open House Information is subject to change without notice. Properties may or may not be listed by the office/agent presenting the information. The information being provided is for consumers’ personal, non-commercial use and may not be used for any purpose other than to identify prospective properties consumers may be interested in purchasing. All information should be independently reviewed and verified for accuracy.



