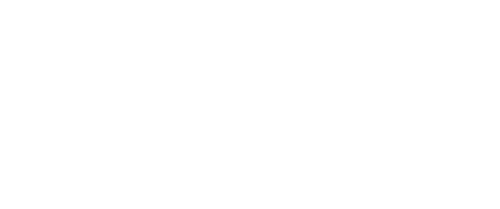
Sold
Listing Courtesy of: Sunflower Association of Realtors / Better Homes And Gardens Real Estate Wostal Realty / Kelley Hughes
2617 SE Wisconsin Ave Topeka, KS 66605
Sold on 09/26/2025
sold price not available
MLS #:
241260
241260
Taxes
$1,785
$1,785
Type
Single-Family Home
Single-Family Home
Year Built
1953
1953
Style
Ranch
Ranch
County
Shawnee County
Shawnee County
Listed By
Kelley Hughes, Better Homes And Gardens Real Estate Wostal Realty
Source
Sunflower Association of Realtors as distributed by MLS Grid
Last checked Jan 21 2026 at 11:23 PM GMT+0000
Sunflower Association of Realtors as distributed by MLS Grid
Last checked Jan 21 2026 at 11:23 PM GMT+0000
Bathroom Details
- Full Bathroom: 1
Interior Features
- Carpet
Subdivision
- Highland Park
Heating and Cooling
- Natural Gas
- Central Air
Basement Information
- Crawl Space
Flooring
- Vinyl
Exterior Features
- Roof: Architectural Style
Utility Information
- Sewer: Public Sewer
- Fuel: Gas
School Information
- Elementary School: Highland Park Central Elementary School/Usd 501
- Middle School: Eisenhower Middle School/Usd 501
- High School: Highland Park High School/Usd 501
Parking
- Attached
Stories
- One Story
Living Area
- 1,693 sqft
Disclaimer: Listings Courtesy of Sunflower Association of Realtors as distributed by MLS GRID. Based on information submitted to the MLS GRID as of 1/21/26 15:23. All data is obtained from various sources and may not have been verified by broker or MLS GRID. Supplied Open House Information is subject to change without notice. Properties may or may not be listed by the office/agent presenting the information. The information being provided is for consumers’ personal, non-commercial use and may not be used for any purpose other than to identify prospective properties consumers may be interested in purchasing. All information should be independently reviewed and verified for accuracy.


