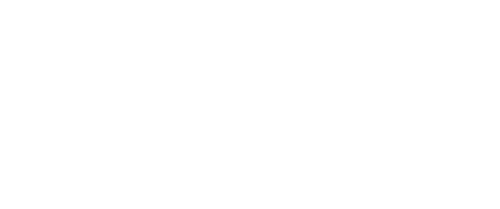
Sold
Listing Courtesy of: Sunflower Association of Realtors / Better Homes And Gardens Real Estate Wostal Realty / Sherrill Shepard
2635 SE Granger Ct Topeka, KS 66605
Sold on 05/15/2025
sold price not available
MLS #:
238707
238707
Taxes
$4,546
$4,546
Type
Single-Family Home
Single-Family Home
Year Built
1978
1978
Style
Raised Ranch
Raised Ranch
County
Shawnee County
Shawnee County
Listed By
Sherrill Shepard, Better Homes And Gardens Real Estate Wostal Realty
Source
Sunflower Association of Realtors as distributed by MLS Grid
Last checked Jan 21 2026 at 6:14 PM GMT+0000
Sunflower Association of Realtors as distributed by MLS Grid
Last checked Jan 21 2026 at 6:14 PM GMT+0000
Bathroom Details
- Full Bathrooms: 2
Interior Features
- Carpet
- Sheetrock
Subdivision
- Shawnee Estates
Lot Information
- Corner Lot
Property Features
- Fireplace: One
- Fireplace: Living Room
- Fireplace: Non Functional
Heating and Cooling
- Natural Gas
- Central Air
Basement Information
- Concrete
- Finished
- Walk-Out Access
Flooring
- Hardwood
Exterior Features
- Roof: Composition
Utility Information
- Sewer: Public Sewer
- Fuel: Gas
School Information
- Elementary School: Shawnee Heights Elementary School/Usd 450
- Middle School: Shawnee Heights Middle School/Usd 450
- High School: Shawnee Heights High School/Usd 450
Parking
- Attached
- Extra Parking
Stories
- Two Story
Living Area
- 2,504 sqft
Disclaimer: Listings Courtesy of Sunflower Association of Realtors as distributed by MLS GRID. Based on information submitted to the MLS GRID as of 1/21/26 10:14. All data is obtained from various sources and may not have been verified by broker or MLS GRID. Supplied Open House Information is subject to change without notice. Properties may or may not be listed by the office/agent presenting the information. The information being provided is for consumers’ personal, non-commercial use and may not be used for any purpose other than to identify prospective properties consumers may be interested in purchasing. All information should be independently reviewed and verified for accuracy.



