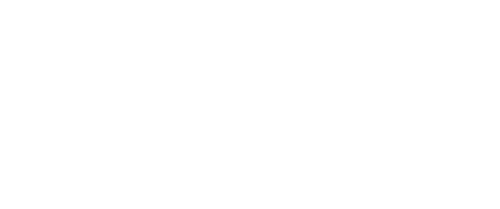
Sold
Listing Courtesy of: Sunflower Association of Realtors / Better Homes And Gardens Real Estate Wostal Realty / Amanda Danielson - Contact: Pref: 785-220-8500
3023 SW Staffordshire Rd Topeka, KS 66614
Sold on 07/19/2024
sold price not available

MLS #:
233380
233380
Taxes
$6,782
$6,782
Lot Size
0.29 acres
0.29 acres
Type
Single-Family Home
Single-Family Home
Year Built
1988
1988
Style
One and Half Story
One and Half Story
County
Shawnee County
Shawnee County
Listed By
Amanda Danielson, Better Homes And Gardens Real Estate Wostal Realty, Contact: Pref: 785-220-8500
Bought with
Amanda Danielson, Better Homes and Gardens Real Estate Wostal Realty
Amanda Danielson, Better Homes and Gardens Real Estate Wostal Realty
Source
Sunflower Association of Realtors as distributed by MLS Grid
Last checked Feb 3 2026 at 4:42 AM GMT+0000
Sunflower Association of Realtors as distributed by MLS Grid
Last checked Feb 3 2026 at 4:42 AM GMT+0000
Bathroom Details
- Full Bathrooms: 3
- Half Bathroom: 1
Interior Features
- Carpet
- Vinyl
- 10'+ Ceiling
Subdivision
- Sherwood Estates
Lot Information
- Paved Road
Property Features
- Fireplace: One
- Fireplace: Electric
- Fireplace: Wood & Gas
- Fireplace: Living Room
- Fireplace: Basement
Heating and Cooling
- Forced Air Gas
- Forced Air Electric
Basement Information
- Full
- Partially Finished
Pool Information
- In Ground Pool
Exterior Features
- Patio
- Storage Shed
- Thermal Pane Windows
- Fence Privacy
- Deck
- Storm Doors
- Fence
- In Ground Pool
- Fence-Wood
- Storm Windows
- Covered Deck
- Roof: Architectural Style
Utility Information
- Sewer: City Water, City Sewer System
- Fuel: Gas
School Information
- Elementary School: Indian Hills Elementary School/Usd 437
- Middle School: Washburn Rural Middle School/Usd 437
- High School: Washburn Rural High School/Usd 437
Parking
- Attached
Stories
- Two Story
Living Area
- 3,398 sqft
Additional Information: Wostal Realty | Pref: 785-220-8500
Disclaimer: Listings Courtesy of Sunflower Association of Realtors as distributed by MLS GRID. Based on information submitted to the MLS GRID as of 2/2/26 20:42. All data is obtained from various sources and may not have been verified by broker or MLS GRID. Supplied Open House Information is subject to change without notice. Properties may or may not be listed by the office/agent presenting the information. The information being provided is for consumers’ personal, non-commercial use and may not be used for any purpose other than to identify prospective properties consumers may be interested in purchasing. All information should be independently reviewed and verified for accuracy.


