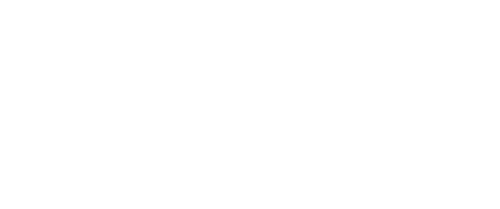
Sold
Listing Courtesy of: Sunflower Association of Realtors / Better Homes And Gardens Real Estate Wostal Realty / Victoria "Tori" Douglas - Contact: Pref: 785-806-2287
3336 SW Eveningside Dr Topeka, KS 66614
Sold on 02/04/2025
sold price not available
MLS #:
237265
237265
Taxes
$2,798
$2,798
Type
Single-Family Home
Single-Family Home
Year Built
1965
1965
Style
Ranch
Ranch
County
Shawnee County
Shawnee County
Listed By
Victoria "Tori" Douglas, Better Homes And Gardens Real Estate Wostal Realty, Contact: Pref: 785-806-2287
Source
Sunflower Association of Realtors as distributed by MLS Grid
Last checked Jan 21 2026 at 11:23 PM GMT+0000
Sunflower Association of Realtors as distributed by MLS Grid
Last checked Jan 21 2026 at 11:23 PM GMT+0000
Bathroom Details
- Full Bathrooms: 2
Interior Features
- Carpet
- Laminate
- Vinyl
Subdivision
- Arrowhead Hills
Lot Information
- Paved Road
Heating and Cooling
- Forced Air Electric
Basement Information
- Concrete
- Partially Finished
Exterior Features
- Patio
- Fence-Wood
- Porch-Enclosed
- Roof: Composition
Utility Information
- Sewer: City Water, City Sewer System
School Information
- Elementary School: McEachron Elementary School/Usd 501
- Middle School: French Middle School/Usd 501
- High School: Topeka West High School/Usd 501
Parking
- Attached
Stories
- One Story
Living Area
- 1,680 sqft
Additional Information: Wostal Realty | Pref: 785-806-2287
Disclaimer: Listings Courtesy of Sunflower Association of Realtors as distributed by MLS GRID. Based on information submitted to the MLS GRID as of 1/21/26 15:23. All data is obtained from various sources and may not have been verified by broker or MLS GRID. Supplied Open House Information is subject to change without notice. Properties may or may not be listed by the office/agent presenting the information. The information being provided is for consumers’ personal, non-commercial use and may not be used for any purpose other than to identify prospective properties consumers may be interested in purchasing. All information should be independently reviewed and verified for accuracy.


