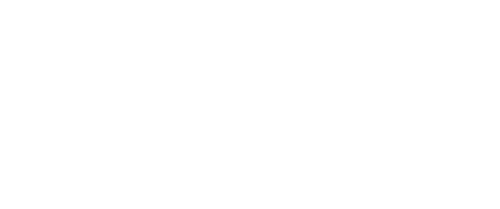
Sold
Listing Courtesy of: Sunflower Association of Realtors / Better Homes And Gardens Real Estate Wostal Realty / Kelley Hughes
3339 NW Dawdy Ct Topeka, KS 66618
Sold on 12/30/2025
sold price not available
MLS #:
239322
239322
Taxes
$490
$490
Type
Single-Family Home
Single-Family Home
Year Built
2024
2024
Style
Ranch
Ranch
County
Shawnee County
Shawnee County
Listed By
Kelley Hughes, Better Homes And Gardens Real Estate Wostal Realty
Source
Sunflower Association of Realtors as distributed by MLS Grid
Last checked Jan 21 2026 at 7:19 PM GMT+0000
Sunflower Association of Realtors as distributed by MLS Grid
Last checked Jan 21 2026 at 7:19 PM GMT+0000
Bathroom Details
- Full Bathrooms: 3
Interior Features
- Carpet
- Sheetrock
- 10'+ Ceiling
- Vaulted Ceiling(s)
Subdivision
- Forest Hills Es
Lot Information
- Cul-De-Sac
Heating and Cooling
- Heat Pump
- Central Air
Basement Information
- Full
- Concrete
- Storm Shelter
- Finished
- Walk-Out Access
- Daylight
Flooring
- Vinyl
- Ceramic Tile
Exterior Features
- Thermal Pane Windows
- Roof: Architectural Style
Utility Information
- Sewer: Public Sewer
School Information
- Elementary School: West Indianola Elementary School/Usd 345
- Middle School: Seaman Middle School/Usd 345
- High School: Seaman High School/Usd 345
Parking
- Attached
- Extra Parking
Stories
- One Story
Living Area
- 3,328 sqft
Disclaimer: Listings Courtesy of Sunflower Association of Realtors as distributed by MLS GRID. Based on information submitted to the MLS GRID as of 1/21/26 11:19. All data is obtained from various sources and may not have been verified by broker or MLS GRID. Supplied Open House Information is subject to change without notice. Properties may or may not be listed by the office/agent presenting the information. The information being provided is for consumers’ personal, non-commercial use and may not be used for any purpose other than to identify prospective properties consumers may be interested in purchasing. All information should be independently reviewed and verified for accuracy.


