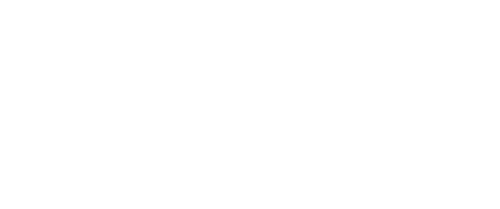
Sold
Listing Courtesy of: Sunflower Association of Realtors / Better Homes And Gardens Real Estate Wostal Realty / Amanda Danielson
3424 SE Walnut Dr Topeka, KS 66605
Sold on 08/01/2025
sold price not available
MLS #:
239615
239615
Taxes
$2,153
$2,153
Type
Multifamily
Multifamily
Year Built
1988
1988
Style
Two Story
Two Story
County
Shawnee County
Shawnee County
Listed By
Amanda Danielson, Better Homes And Gardens Real Estate Wostal Realty
Source
Sunflower Association of Realtors as distributed by MLS Grid
Last checked Jan 21 2026 at 4:55 PM GMT+0000
Sunflower Association of Realtors as distributed by MLS Grid
Last checked Jan 21 2026 at 4:55 PM GMT+0000
Bathroom Details
- Full Bathroom: 1
- Half Bathroom: 1
Interior Features
- Carpet
- Sheetrock
- 8' Ceiling
Subdivision
- Walnut View
Lot Information
- Sidewalk
- Cul-De-Sac
Property Features
- Fireplace: One
- Fireplace: Living Room
- Fireplace: Wood Burning
Heating and Cooling
- Natural Gas
- Central Air
Basement Information
- Full
- Concrete
- Partially Finished
- Sump Pump
Flooring
- Laminate
- Vinyl
Exterior Features
- Zero Step Entry
Utility Information
- Sewer: Rural Water, Public Sewer
- Fuel: Gas
School Information
- Elementary School: Tecumseh South Elementary School/Usd 450
- Middle School: Shawnee Heights Middle School/Usd 450
- High School: Shawnee Heights High School/Usd 450
Parking
- Attached
Stories
- Two Story
Living Area
- 1,621 sqft
Disclaimer: Listings Courtesy of Sunflower Association of Realtors as distributed by MLS GRID. Based on information submitted to the MLS GRID as of 1/21/26 08:55. All data is obtained from various sources and may not have been verified by broker or MLS GRID. Supplied Open House Information is subject to change without notice. Properties may or may not be listed by the office/agent presenting the information. The information being provided is for consumers’ personal, non-commercial use and may not be used for any purpose other than to identify prospective properties consumers may be interested in purchasing. All information should be independently reviewed and verified for accuracy.


