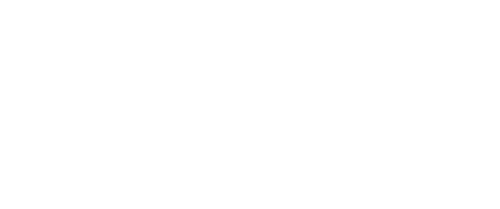


Listing Courtesy of: Sunflower Association of Realtors / Better Homes And Gardens Real Estate Wostal Realty / Tammie Mundil
6549 SW 26th Ct Topeka, KS 66614
Active (9 Days)
$265,000 (USD)
MLS #:
241632
241632
Taxes
$3,672
$3,672
Type
Single-Family Home
Single-Family Home
Year Built
1981
1981
Style
Split Level
Split Level
County
Shawnee County
Shawnee County
Listed By
Tammie Mundil, Better Homes And Gardens Real Estate Wostal Realty
Source
Sunflower Association of Realtors as distributed by MLS Grid
Last checked Oct 11 2025 at 6:17 AM GMT+0000
Sunflower Association of Realtors as distributed by MLS Grid
Last checked Oct 11 2025 at 6:17 AM GMT+0000
Bathroom Details
- Full Bathrooms: 3
Interior Features
- Sheetrock
- High Ceilings
Subdivision
- Southwest Meadows
Lot Information
- Cul-De-Sac
Property Features
- Fireplace: One
- Fireplace: Living Room
- Fireplace: Wood Burning
Heating and Cooling
- Natural Gas
- Attic Fan
- Central Air
Basement Information
- Full
- Concrete
- Partially Finished
- Sump Pump
Flooring
- Laminate
- Hardwood
- Vinyl
- Ceramic Tile
Exterior Features
- Roof: Composition
Utility Information
- Sewer: Public Sewer
- Fuel: Gas
School Information
- Elementary School: Wanamaker Elementary School/Usd 437
- Middle School: Washburn Rural North Middle School/Usd 437
- High School: Washburn Rural High School/Usd 437
Parking
- Attached
Living Area
- 1,859 sqft
Location
Estimated Monthly Mortgage Payment
*Based on Fixed Interest Rate withe a 30 year term, principal and interest only
Listing price
Down payment
%
Interest rate
%Mortgage calculator estimates are provided by Better Homes and Gardens Real Estate LLC and are intended for information use only. Your payments may be higher or lower and all loans are subject to credit approval.
Disclaimer: Listings Courtesy of Sunflower Association of Realtors as distributed by MLS GRID. Based on information submitted to the MLS GRID as of 10/10/25 23:17. All data is obtained from various sources and may not have been verified by broker or MLS GRID. Supplied Open House Information is subject to change without notice. Properties may or may not be listed by the office/agent presenting the information. The information being provided is for consumers’ personal, non-commercial use and may not be used for any purpose other than to identify prospective properties consumers may be interested in purchasing. All information should be independently reviewed and verified for accuracy.



Description