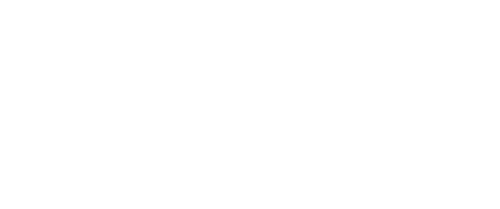
Sold
Listing Courtesy of: Sunflower Association of Realtors / Better Homes And Gardens Real Estate Wostal Realty / Morgan Whitney
8012 SW 26th Ter Topeka, KS 66614
Sold on 06/03/2025
sold price not available
MLS #:
237526
237526
Taxes
$11,504
$11,504
Type
Single-Family Home
Single-Family Home
Year Built
2023
2023
Style
Ranch
Ranch
County
Shawnee County
Shawnee County
Listed By
Morgan Whitney, Better Homes And Gardens Real Estate Wostal Realty
Source
Sunflower Association of Realtors as distributed by MLS Grid
Last checked Jan 21 2026 at 10:27 PM GMT+0000
Sunflower Association of Realtors as distributed by MLS Grid
Last checked Jan 21 2026 at 10:27 PM GMT+0000
Bathroom Details
- Full Bathrooms: 3
- Half Bathroom: 1
Interior Features
- Carpet
- Sheetrock
- 8' Ceiling
- High Ceilings
- Wet Bar
Subdivision
- Sherwood Park
Lot Information
- Sidewalk
Property Features
- Fireplace: One
- Fireplace: Electric
- Fireplace: Family Room
Heating and Cooling
- Natural Gas
- Central Air
Basement Information
- Full
- Concrete
- Partially Finished
- Sump Pump
Homeowners Association Information
- Dues: $150/Annually
Flooring
- Laminate
- Ceramic Tile
Exterior Features
- Thermal Pane Windows
- Roof: Composition
- Roof: Metal
Utility Information
- Sewer: Public Sewer
- Fuel: Gas
School Information
- Elementary School: Indian Hills Elementary School/Usd 437
- Middle School: Washburn Rural Middle School/Usd 437
- High School: Washburn Rural High School/Usd 437
Parking
- Attached
Stories
- One Story
Living Area
- 3,137 sqft
Disclaimer: Listings Courtesy of Sunflower Association of Realtors as distributed by MLS GRID. Based on information submitted to the MLS GRID as of 1/21/26 14:27. All data is obtained from various sources and may not have been verified by broker or MLS GRID. Supplied Open House Information is subject to change without notice. Properties may or may not be listed by the office/agent presenting the information. The information being provided is for consumers’ personal, non-commercial use and may not be used for any purpose other than to identify prospective properties consumers may be interested in purchasing. All information should be independently reviewed and verified for accuracy.



